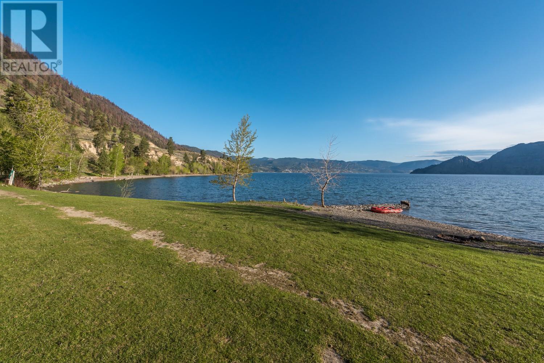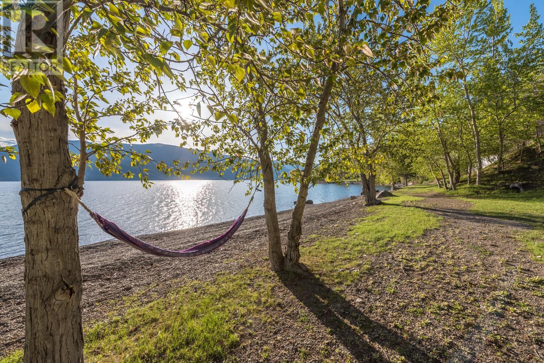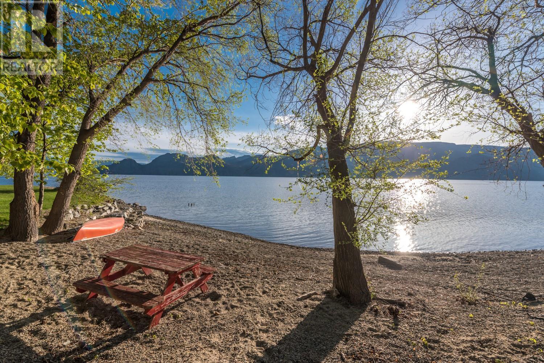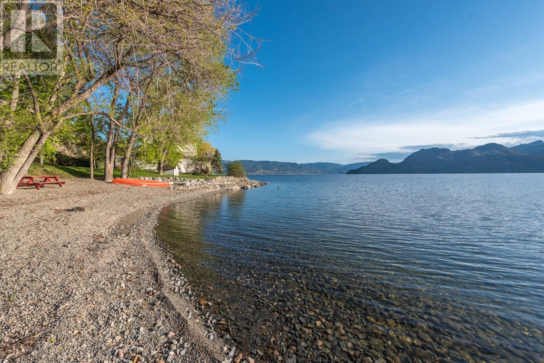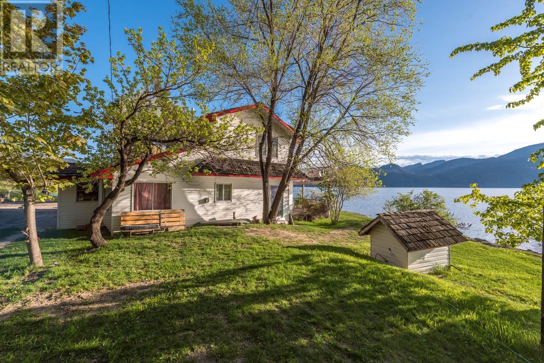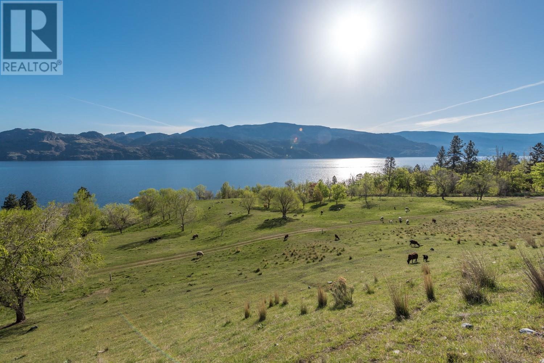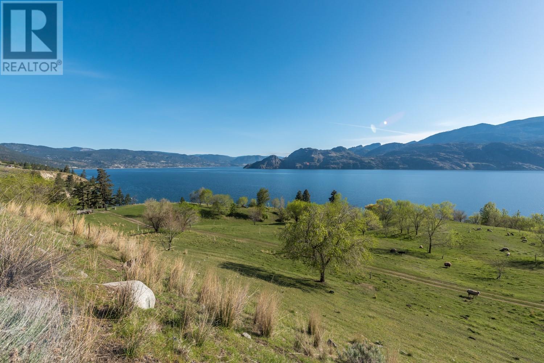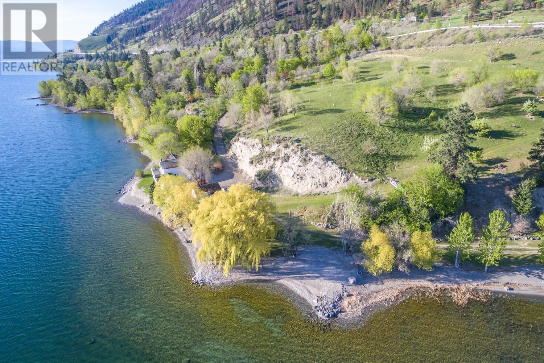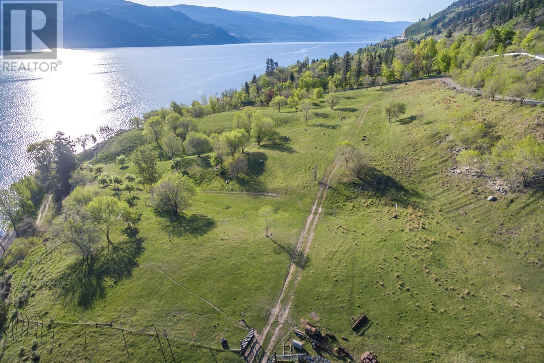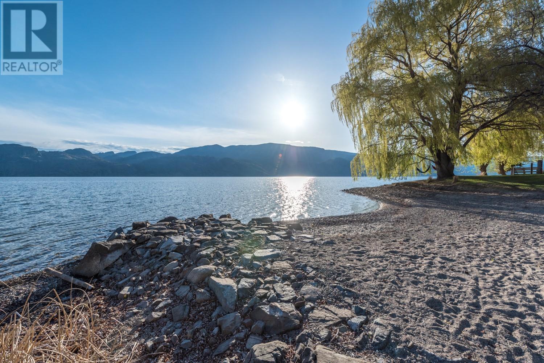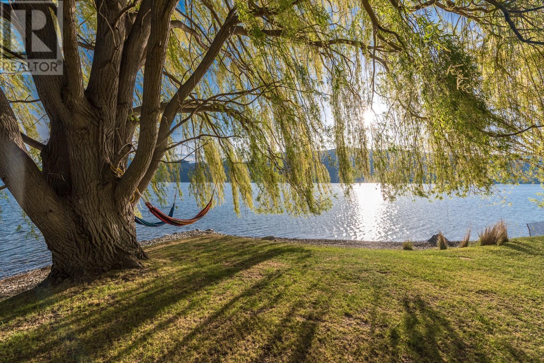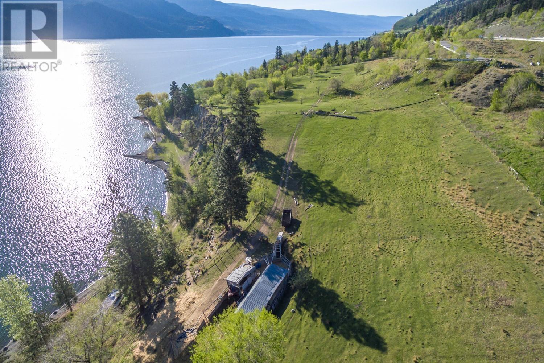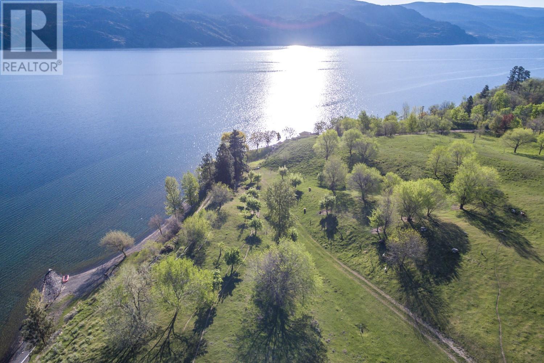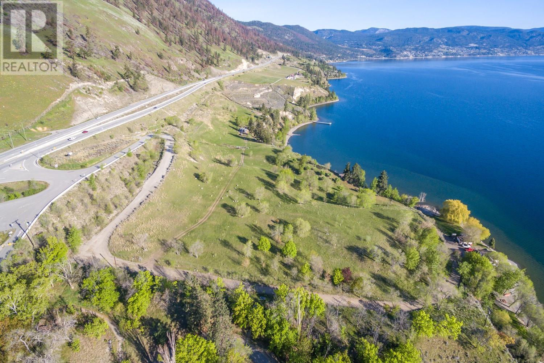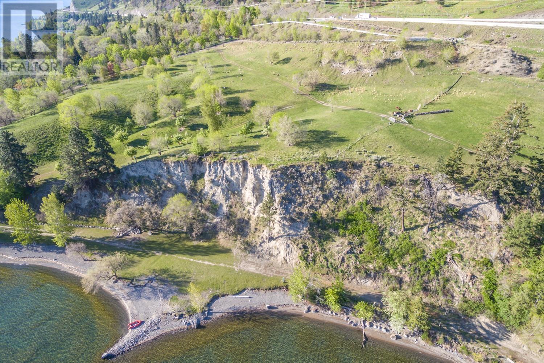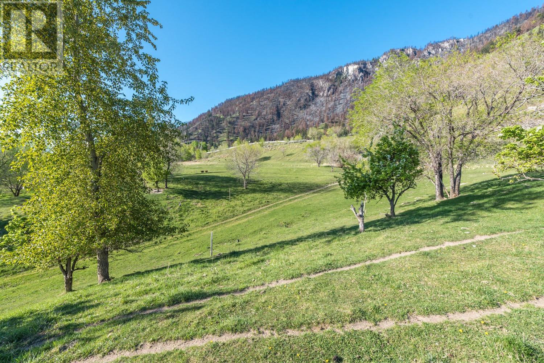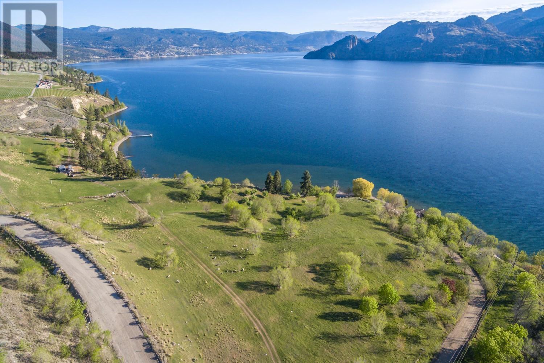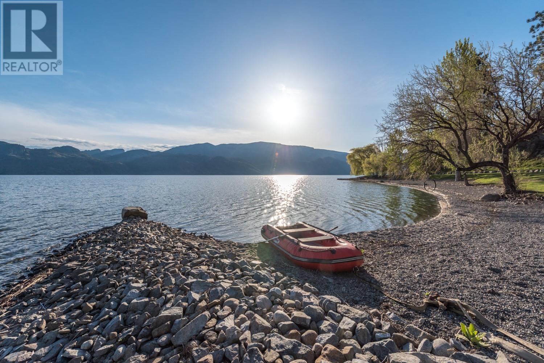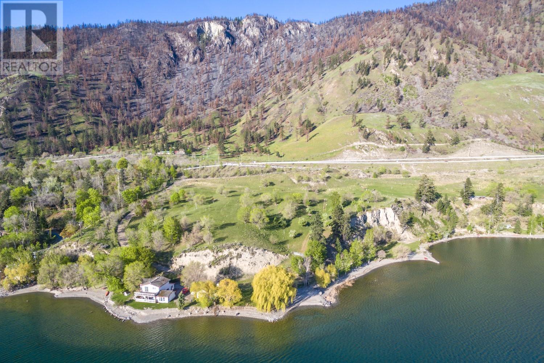
$12,000,000
ID# 10304899
619-633 97 Highway N
Summerland, British Columbia V0H1Z6
| Bathroom Total | 2 |
| Bedrooms Total | 5 |
| Half Bathrooms Total | 0 |
| Year Built | 1977 |
| Heating Type | Baseboard heaters, See remarks |
| Heating Fuel | Electric |
| Stories Total | 2 |
| Living room | Second level | 10' x 7' |
| Kitchen | Second level | 5' x 5' |
| Bedroom | Second level | 11' x 8' |
| Bedroom | Second level | 10' x 8' |
| Bedroom | Second level | 8' x 9' |
| 4pc Bathroom | Second level | Measurements not available |
| Living room | Main level | 12' x 14' |
| Kitchen | Main level | 10' x 10' |
| Bedroom | Main level | 10' x 10' |
| Primary Bedroom | Main level | 11' x 12' |
| 3pc Bathroom | Main level | Measurements not available |
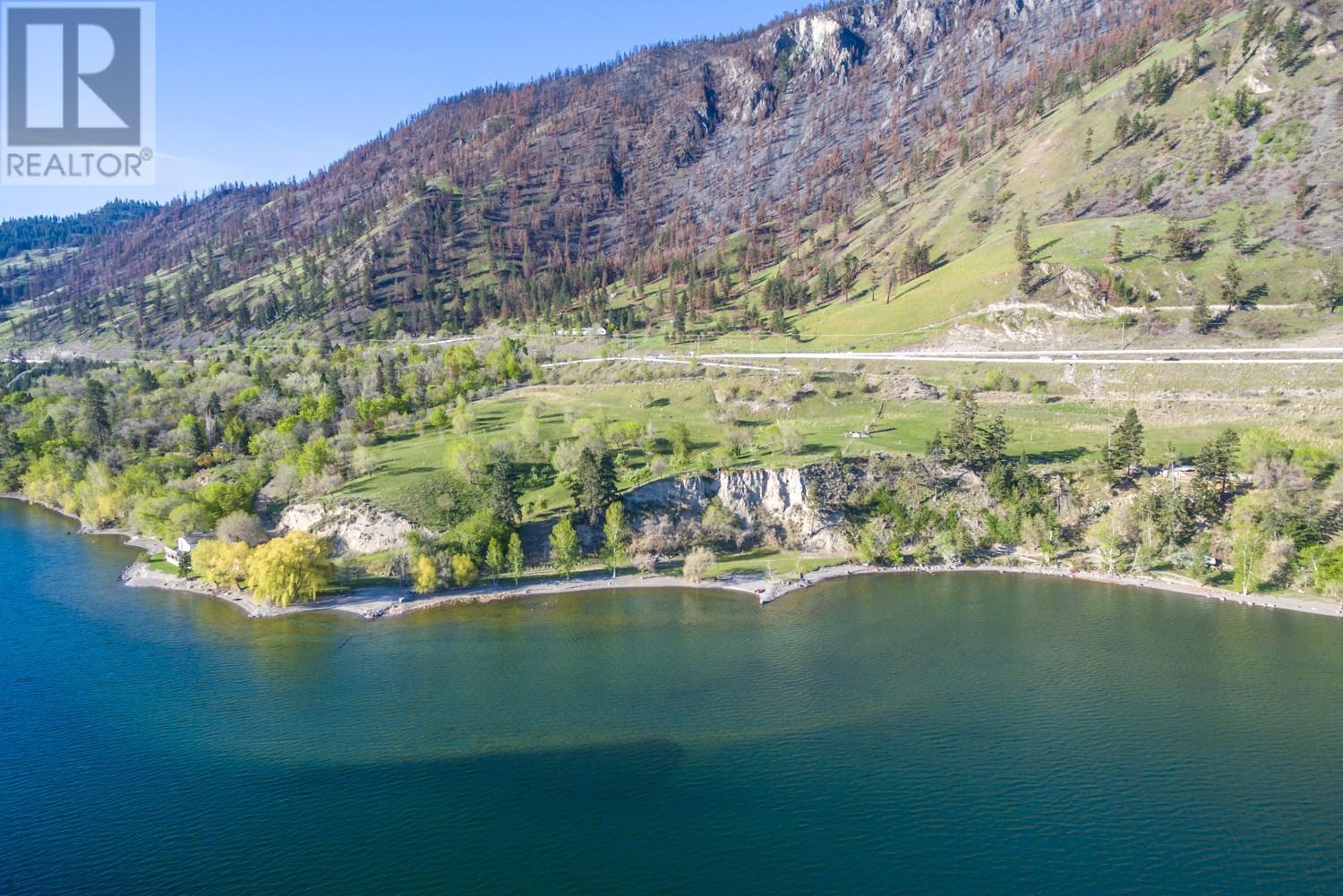
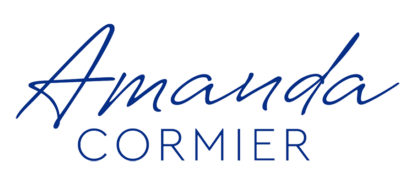
The trade marks displayed on this site, including CREA®, MLS®, Multiple Listing Service®, and the associated logos and design marks are owned by the Canadian Real Estate Association. REALTOR® is a trade mark of REALTOR® Canada Inc., a corporation owned by Canadian Real Estate Association and the National Association of REALTORS®. Other trade marks may be owned by real estate boards and other third parties. Nothing contained on this site gives any user the right or license to use any trade mark displayed on this site without the express permission of the owner.
powered by WEBKITS
