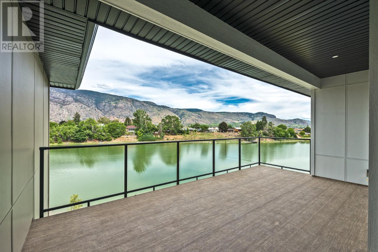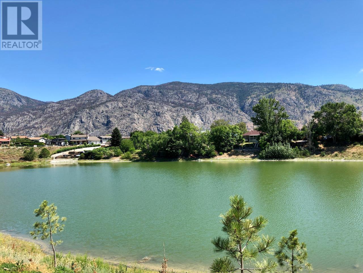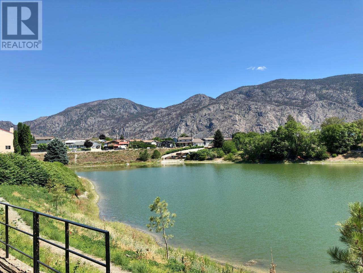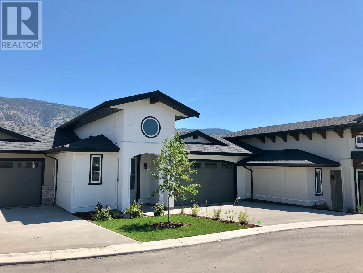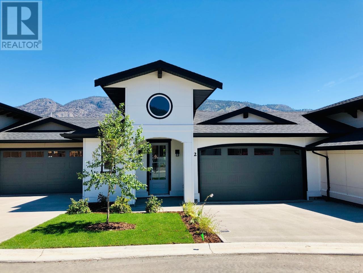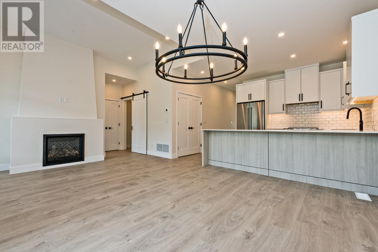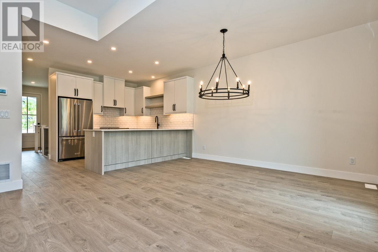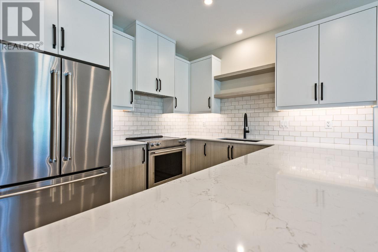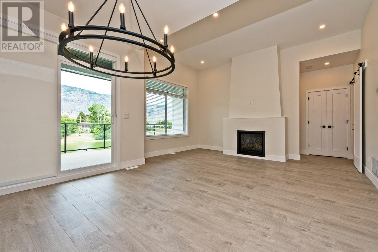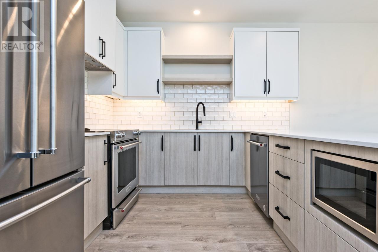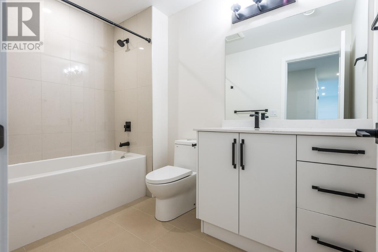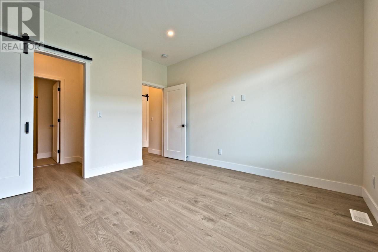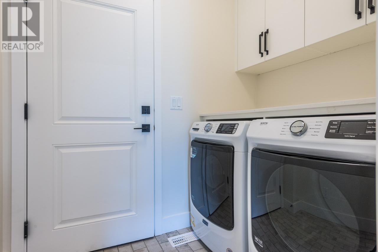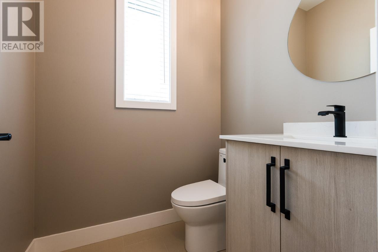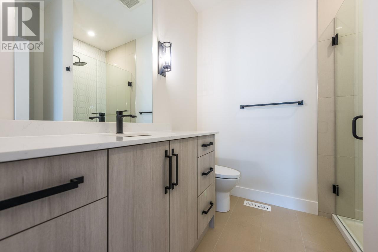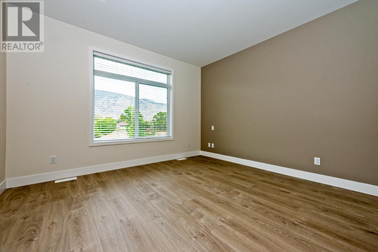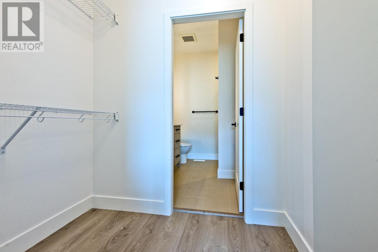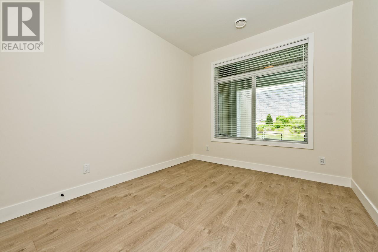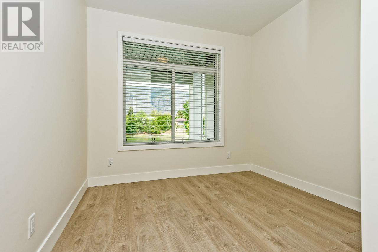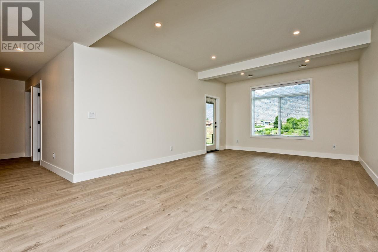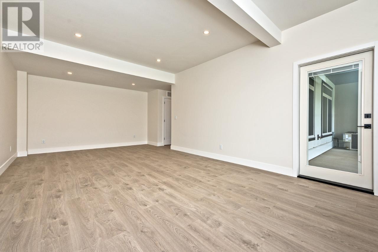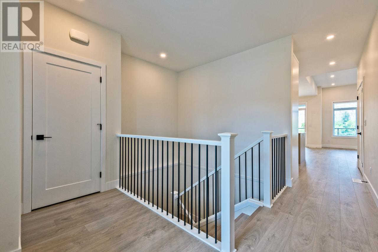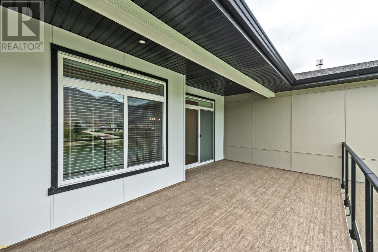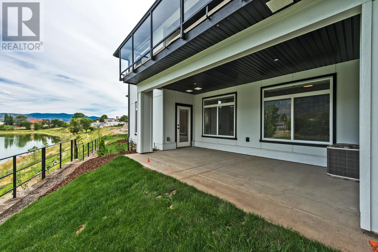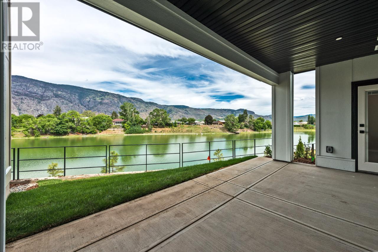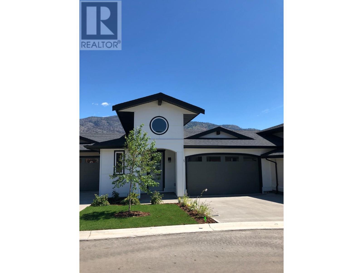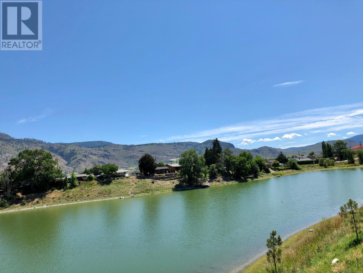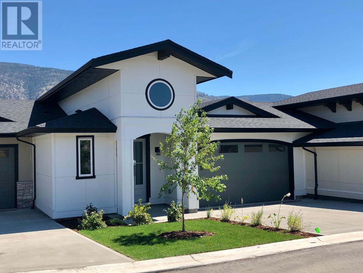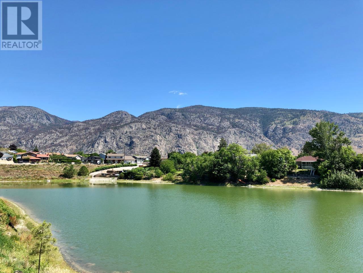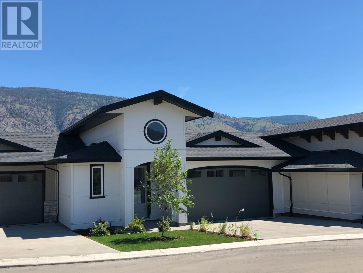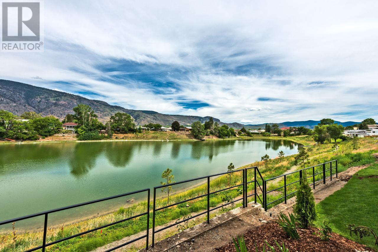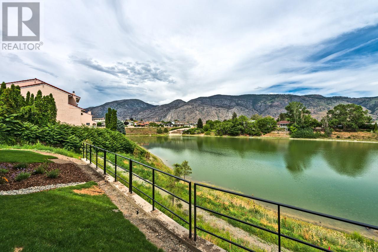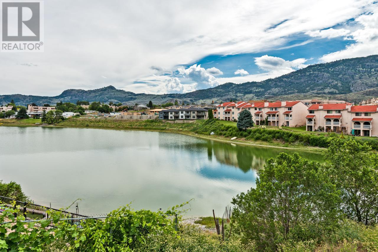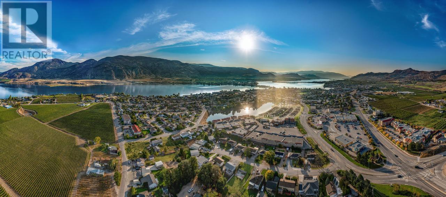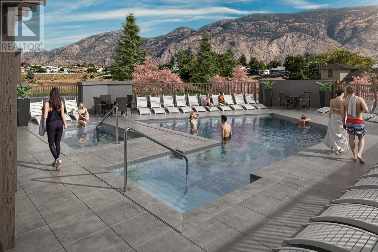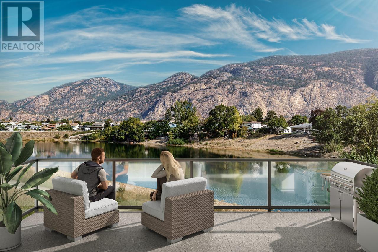
$849,900
ID# 10311718
8000 VEDETTE Drive Unit# 2
Osoyoos, British Columbia V0H1V1
| Bathroom Total | 3 |
| Bedrooms Total | 3 |
| Half Bathrooms Total | 1 |
| Year Built | 2022 |
| Cooling Type | Central air conditioning |
| Heating Type | See remarks |
| Stories Total | 2 |
| Family room | Lower level | 13'0'' x 24'11'' |
| Bedroom | Lower level | 9'9'' x 11'5'' |
| Bedroom | Lower level | 9'7'' x 11'5'' |
| 4pc Bathroom | Lower level | 5'7'' x 9'5'' |
| Utility room | Lower level | 12'6'' x 8'4'' |
| Kitchen | Main level | 13'6'' x 10'0'' |
| Dining room | Main level | 10'0'' x 13'1'' |
| Living room | Main level | 9'8'' x 15'8'' |
| Primary Bedroom | Main level | 13'0'' x 13'1'' |
| Other | Main level | 9'2'' x 5'0'' |
| 3pc Ensuite bath | Main level | 8'0'' x 7'9'' |
| Foyer | Main level | 11'1'' x 13'0'' |
| 2pc Bathroom | Main level | 5'5'' x 5'0'' |
| Laundry room | Main level | 8'3'' x 5'0'' |
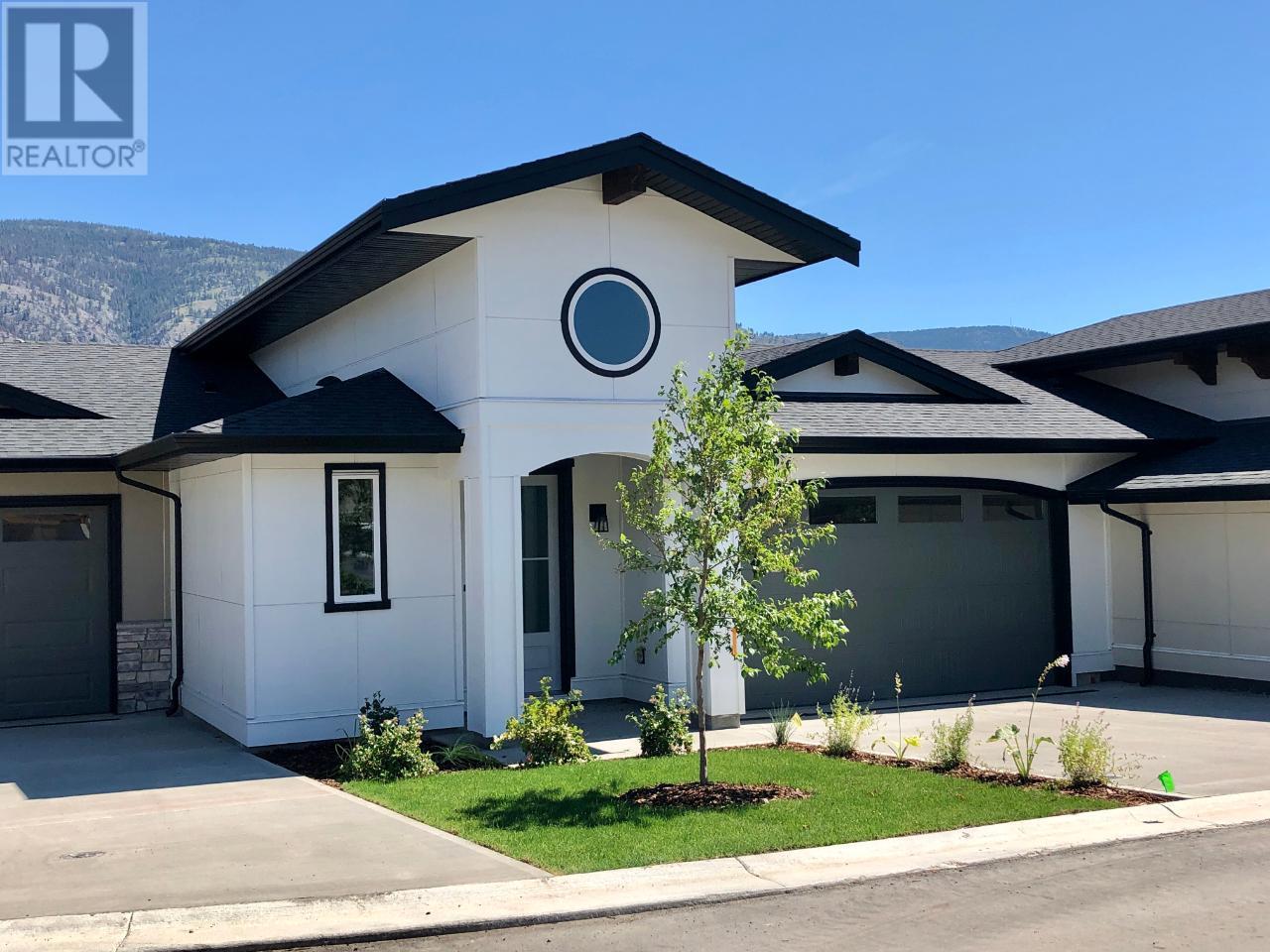
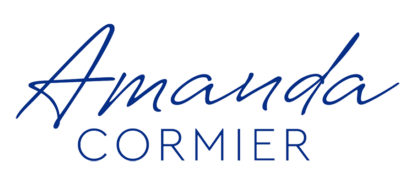
The trade marks displayed on this site, including CREA®, MLS®, Multiple Listing Service®, and the associated logos and design marks are owned by the Canadian Real Estate Association. REALTOR® is a trade mark of REALTOR® Canada Inc., a corporation owned by Canadian Real Estate Association and the National Association of REALTORS®. Other trade marks may be owned by real estate boards and other third parties. Nothing contained on this site gives any user the right or license to use any trade mark displayed on this site without the express permission of the owner.
powered by WEBKITS
